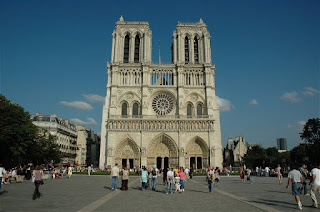Architecture and Interior Design is made up of forms....and spaces! Theses shapes become manipulated and turn into buildings, furniture, etc. Have a deeper look at what's around you and you may find this to be true. Sometimes we just have to open our eyes more to the spaces around us.
PRIMARY SOLIDS
Our minds simplify our visual environment so that we may understand it. Therefore, from primary shapes derive numerous composition of forms. From triangles we get cones or pyramids, Squares become cubes and Circles turn into spheres or even cylinders.
This Fabrege Egg building in London, UK is one of my favorites! Who could ever have guessed that an egg could turn into some office building one day. This building derived from a circle and was simply pulled up to create this oval.
http://travel.webshots.com/photo/1438924024067003834JSjVWa
DIMENSIONAL TRANSFORMATION
When the dimensions of a certain form have been changed, it undergoes a dimensional transformation. Areas can be subtracted or added, height and width could be shortened or pulled, but we can still identify the form.
In this picture, I have used The Emirates Towers as an example. They are elongated rectangles that are standing vertical. The red highlights depict this. The top has a subtracted area but it is still visible what their primary solid was.
http://ersoy.org/uae1.htm
SUBTRACTIVE FORMS
This is the process of removing a section of a volume. Also easily recognizable when the alteration has been done, as long as it’s edges and/or corners hasn’t been modified. By subtracting a volume of a form, this gives it a new look.
An excellent example is this unique building known as The Dubai International Financial Center. It is simply a square which transformed into a cube, then a part of it’s middle has been subtracted, therefore it became a subtracted cube! Architecture is so much fun….
http://www.fallingpixel.com/difc-3d-model/6994
ADDITIVE FORMS: CLUSTERS
An additive form is the opposite of a subtractive form. Therefore, it becomes the process of adding one or more sections to a volume. Also easily recognizable.
My example of this is Gehry's Weisman Art Museum. By looking at the 3rd image, it is easily recognizable that Gehry was in fact inspired by cubism! A variety of forms are visible. They have all been added together to this building which was originally rectangular, as the bottom states. However, these additions were slightly modified, but all modifications come from a primary, and these solids can be seen.
http://www.urbika.com/projects/view/2381-weisman-art-museum
FORMAL COLLISION OF GEOMETRY: CIRCLE AND SQUARE
There are other collisions of geometry such as rotated grids and edges and corners. However, I am going to teach you about the circle, the square, and how it looks when they mingle! A "formal collision of geometry" is exactly what it is called. This is what happens when two geometrical forms come together, collide and creates a new composite form.
During my research for one, I came across a truly unique modern piece of architecture present in Asia. This is the Fangyuan Building, which literally translates to "The Circle and Square Building!" So original! However, if it is looked at as a plane, it is a large coin...with a square in the middle! The architect is the same man famous for designing Taiwain's Taipei 101 building, which was once the world's tallest building...but this superlative now belongs to Dubai, sorry. In my diagrams, I have depicted how this building's geometry has collided into a new form.
http://www.skyscrapercity.com/showthread.php?t=565415&page=23
This concludes this weeks topic on Form! I hope you have enjoyed seeing these wonderful masterpieces and seen beyond just the building!



















































