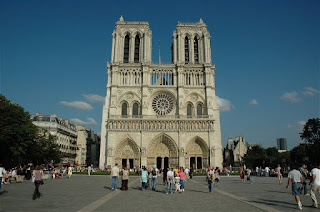This week's post is on The Theories of Proportion.
The relationships of a room's proportion and scale plays a huge role in order to make a place feel like everything relates to one other. Only then can you get a sense of harmony within the spaces.GOLDEN SECTION
This mathematical proportion method has been in existence since the days of the Greeks and Renaissance architects. It may be a hard concept to grasp, but the sentence that best simplifies the Golden Section is that it is the two dimensions of a plane figure. For those who think mathematically, it is a/b = b/a+b. it can also be said that this is the ratio between two sections of a line.
The Notre Dame in Paris can be seen as having the Golden Section in a way that the two rectangles on both sides are proportional to each other. This may also be called the Golden Rectangle! It becomes additive and progresses, starting from the top square. It may go on indefinitely, as long as all parts remain similar in proportions. The way I see this, each horizontal line begins where a new architectural element begins, such as the windows.
THE ORDERS
This theory of proportion was invented and first used by the Greeks, and they called it The Orders of Classical Architecture. These orders are known as Tuscan, Doric, Ionic, Corinthian and the least known, Composite. These are in hierarchal order, shortest to tallest. All are made in a certain order, beginning with the base, shaft and the capital, which may be plain or ornamented. The idea of the classical orders were so that all parts of the building were proportionate to one another.
The Trevi Fountain in Italy consists of Corinthian columns, some of which are in a compositional order, such as foreground and background.
http://romeitaly.ca/attractions/trevifountain.html
RENAISSANCE THEORIES
This theory refers back to Renaissance artists in Italy. They believed that their architecture should belong to a higher power and focused on the Greek mathematical system of proportions. Therefore they used math and related it to spacial units. They used Pythagoras to measure their spaces.
This classical church floor plan demonstrates the Renaissance Theory of spacial units that are harmonious and proportionate to each other. The emphasis becomes the bigger space in the front, which can be seen as the high order in this floor plan.
http://www.sacredarchitecture.org/articles/awe_for_the_noble_things_leon_battista_alberti_and_the_meaning_of_classical/
THE MODULAR
This system was created by Le Corbusier, and is based on The Golden Section. He saw the Greeks and Egyptian methods to be very helpful and therefore based his proportioning system on mathematics and the proportions of a human body. This was a book he published. The modular is still in use in today's architecture and is based around the theory of harmonious measurements that suit the human body.
Below is Corbusier's human scale. The Weissenhof house's ribbon windows are reflective of his proportioning method as they allows enough space for the human body to look out.
http://www.irvinehousingblog.com/forums/viewthread/3050/
THE "KEN"
The Ken is a unit of measure used by the Japanese and is similar to the English foot measuring system. The Ken started off in the Middle Ages and was used to designate intervals of two columns, but later on became the standardized rule of proportions and measurement for residential architecture. It varies with the sizes of the building.
One of the methods of The Ken is based on the floor mats in a room, this is called the Kyo-ma method. The diagram below shows how the mat on the floor is proportional to the wall structure surrounding it and vice versa.
http://www.designshoot.com/uploads/desember-08/japanese-room-2.jpg
ANTHROPOMORPHIC
Anthropometric refers to the measurements of the size and proportions of the human body for the sole purpose of understanding physical variation. There are different ranges, from petite to tallest, they all have different needs and averages. Therefore, Anthropomorphic, is best understood as the measurements of the size and proportions of the human body. Having an in-depth understanding of this helps designers with proportions and spaces between furniture, interior spaces or just personal space. Having this knowledge, helps better determine dimensions of anything related to design.
The red lines in the image below is the man, while the red signifies the height of the table, chair and computer screen. They depict how the anthropometrics are valid as the relationship between human and objects relate and work together.
http://www.microsoft.com/athome/images/tiptalk/HCG_Illust01.jpg
SCALE
Scale and Proportion are what is mostly confused. Scale refers to the comparision of sizes between an object and it's relation to something else, such as its surroundings. Proportion is in relation to the actual thing itself. This is important in design as it plays a big role in it's function and aesthetics. Scale and anthropometric proportioning determines the scale of designs such as buildings, interior spaces or furniture.
The scale of the sculptural steel beam by artist Anish Kapoor is enormous in relation to the average human and even buildings that may be thin in width/depth. This is displayed in Chicago.
http://www.cirrusimage.com/chicago/100_3259.JPG






















No comments:
Post a Comment